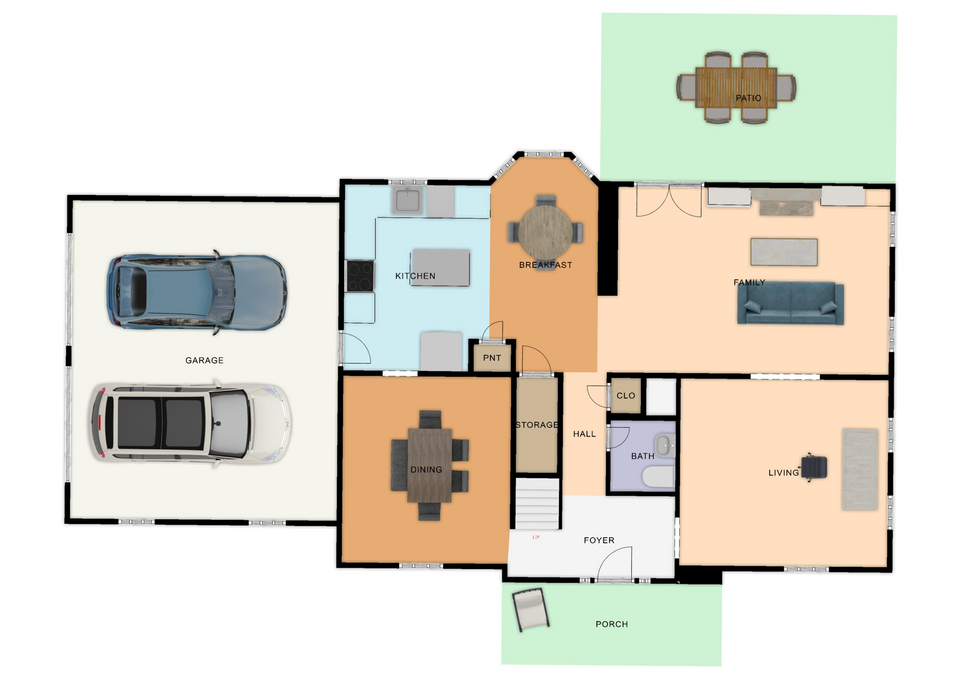
When selling a house, it is important to make potential buyers feel as if they can see themselves living in the home. One way to do this is by using floor plans to help them visualize the space. In this blog post, we will discuss the benefits of using floor plans when selling real estate, and we will also provide examples of different types of floor plans.
Floor plans are one of the most effective visual elements for your real estate listing.
They provide potential buyers with a sense of the layout of the home, and they can also help to highlight features that might be difficult to see in photos. For example, if your home has an open floor plan, this can be easily conveyed with a floor plan.
According to a National Association of Realtors (NAR) study of homebuyers and sellers published in 2021, 75 percent of individuals looking for houses use the Internet to locate them. Floor plans are considered “extremely useful” by over half of these people.
Build a rapport with the potential buyer.
No matter what type of floor plan you use, the goal is to help the buyer visualize themselves living in the home. By building an emotional connection with the buyer, you will be more likely to sell the home.
Makes your Listing Stand Out from The Competition
If you are using a floor plan to help sell your real estate, chances are that your competition is not. This will give you a chance to make your listing stand out from the rest.
Rightmove found that 42 % of sellers won’t hire an agent if they don’t offer floor plans
Floor Plans Can Help You Sell Faster
The bottom line is that floor plans can help you sell your home faster. By helping the buyer visualize the space and see how their furniture would fit, you will be giving them the information they need to make a decision. If you are selling a vacant home, floor plans can be an invaluable tool in helping buyers see the potential of the space
Research from Zillow suggests that 81% of home buyers are more likely to view a listing if it includes an appealing floor plan.
Virtual Staging Using Floor Plans
Another benefit of using floor plans is that they can help to stage your home for potential buyers. By positioning furniture and other items in the rooms, you can give buyers a better sense of how the space could be used. This can be especially helpful if your home is vacant or if you have limited furniture.
Accuracy of Measurements
When potential buyers are looking at your floor plan, they will be able to see the accurate measurements of each room. This can help determine if their furniture will fit or if they have enough space for their needs. Both types of Floorplans that Barnett Real Estate Photography offers are measured using the Lidar Technology. Lidar is an airborne laser that scans the property and takes millions of measurements per second. This ensures that each floor plan is accurate to within a few centimeters.
Standards of Measurements
Fannie Mae recommends that the Gross Living Area (GLA) is calculated using the ANSI Z765 standard of measurement. Both of the providers that Barnett Real Photography partners with IGuide and CubiCasa, implement this standard. Using the floorplans that we provide, appraisers can use them in the appraisal process, thus shorting the time it takes for the appraisal.
Types of Floor Plans
There are many different types of floor plans that can be used when selling real estate. Some floor plans are more detailed than others, and some show furniture placement. Below are five examples of different types of floor plans that can be used. One floor Plan can consist of different types. The default floorplan that we provide includes anything the built-ins and fixtures:
-A basic floor plan shows the layout of the home and rooms but does not include any furniture placement.
-A floor plan with furniture placement shows how furniture can be arranged in each room. This can be helpful for buyers who are trying to visualize how their furniture would fit in the space. This is currently availbe on floorplans created using IGuide, it will be available in the future using CubiCasa.

-A detailed floor plan shows doors, windows, kitchen layout, built-ins and other features. This type of floor plan can be helpful for buyers who are looking for specific details about the home.
-A detailed floor plan shows all of the dimensions of each room

-A Gross Living Area floor plan shows all of the dimensions of each room per ANSI Z765.

NOTE: A GLA floorplan showing how the measurements are calculated is only provided currently with Cubicasa. GLA Measurements are still provided with Iguide.
